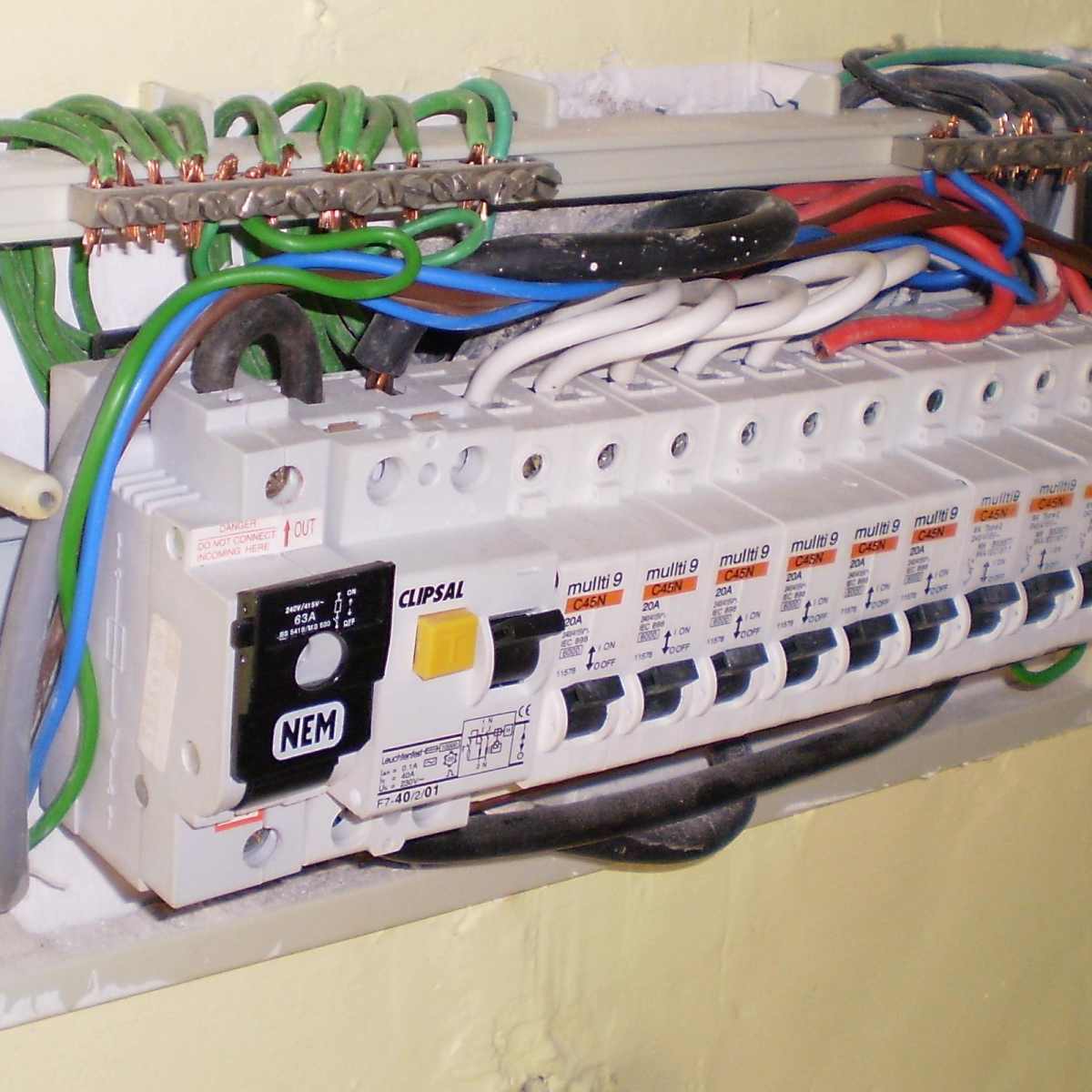Laying Out Electrical Circuits in Your House
Electrical circuits are essential to modern life and a secure electrical wiring system is a must for any house. Installing and laying out electrical circuits requires knowledge of local regulations, safety precautions and the proper tools. Gaining the necessary skills to set up a secure system can be achieved by studying materials available from electrical suppliers and educational websites.
By understanding the basics of how electricity works, how outlets and appliances are connected, and how circuit breakers and fuses are used, you can lay out and install an effective electrical wiring system in your house with confidence.
Understanding the Basics of Electrical Circuits
The basic components of a typical electrical circuit include a source of electricity (usually a wall outlet or a battery), a switch, and an appliance. Electricity flows from the source to the switch and then to the appliance. When the switch is in the open position, the appliance will not receive electricity and will not function. By understanding how these components are connected, you can begin to understand the basics of electrical circuits.
Choosing the Right Electrical Components for Your House
In order to get the most out of your electrical wiring system, it is important to choose the right electrical components. This includes selecting the correct type of wire, outlets, switches, and breakers. Most home wiring systems use a standard 120-volt wiring system, but some appliances require more power and will require a 240-volt system. It is important to select components that are rated for the correct voltage, as attempting to use a higher voltage than what is specified can cause damage to your electrical system.
Components of an Electrical Circuit
The following components make up an electrical circuit:
- Outlets
- Switches
- Circuit breaker or fuse
- Ground fault circuit interrupter (GFCI)
- Wire
These components must be properly connected and installed according to code in order to ensure a safe electrical system in your home.
Installing Electrical Circuits in Your Home
Installing an electrical system in your house requires knowledge of local building codes and regulations as well as adherence to safety standards. The following steps should be taken when installing an electrical system:
- Mark the location of the outlets and switches on the wall.
- Install the electrical boxes into the walls and mount the outlets and switches.
- Connect the wires to the outlets and switches and run the wires to the circuit breaker or fuse box.
- Connect the wires to the circuit breaker or fuse box.
- Test the system to ensure that everything is working properly.
By following these simple steps and using the proper tools and materials, you can successfully install an electrical wiring system in your home.
Conclusion
Installing an electrical wiring system can seem intimidating, but with a little bit of research and guidance, you can lay out and install an effective electrical system in your house. Understanding the basics of how electricity works and how to connect components safely is crucial to creating a secure and efficient electrical wiring system. You can also consult a qualified electrician if you have any questions or concerns about your system.

Electrical Drawings And Schematics Overview

2022 Cost To Wire Or Rewire A House Electrical Per Square Foot

How To Install A Circuit Breaker 14 Steps With Pictures

How To Wire A Circuit Breaker
Home Electrical Wiring Diagram Apps On Google Play

How To Rough In Electrical Wiring Diy Family Handyman

House Wiring Diagram Everything You Need To Know Edrawmax Online

The Complete Guide To Electrical Wiring Eep

House Wiring Diagram Everything You Need To Know Edrawmax Online

11 Step Procedure For A Successful Electrical Circuit Design Low Voltage

House Electric Panel Pictures Dengarden

11 Step Procedure For A Successful Electrical Circuit Design Low Voltage

Consider These 50 Things For Your Electrical And Lighting Plan Byhyu 125

Electrical Plan Templates

Free House Wiring Diagram Softe Edrawmax Online

House Electrical Plan Softe Diagram Symbols

Electrical Drawings And Schematics Overview
Understanding Your Home S Circuits Better Homes Gardens

How To Map House Electrical Circuits
